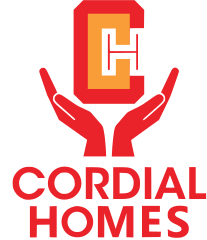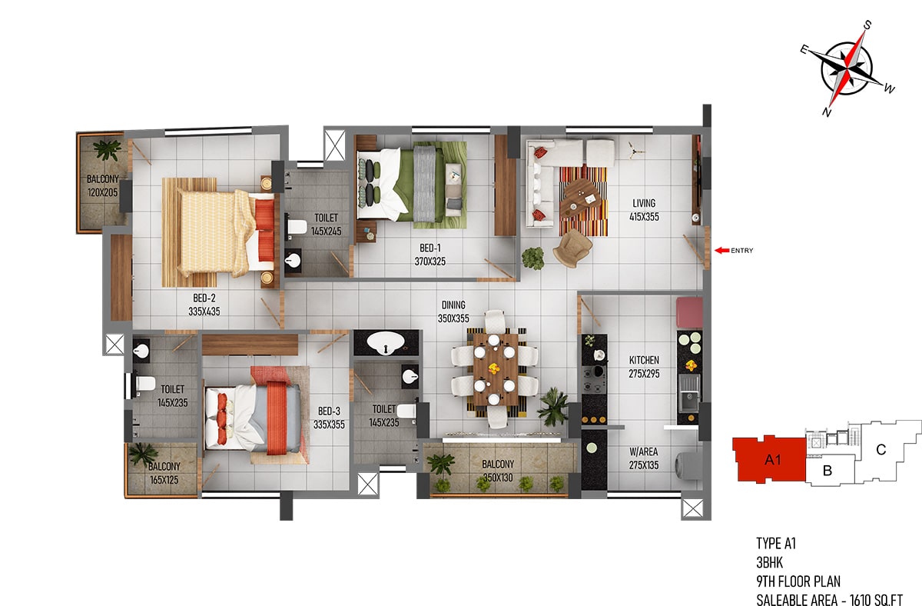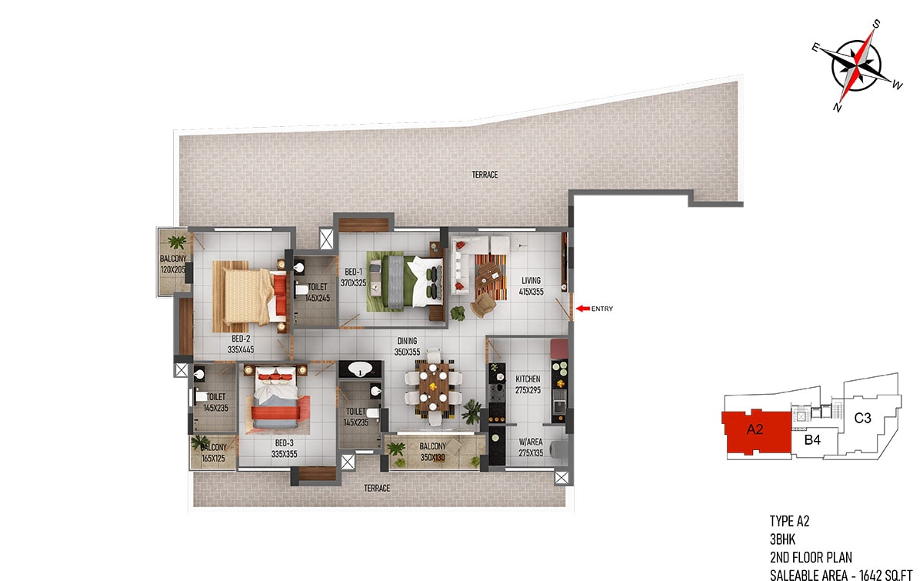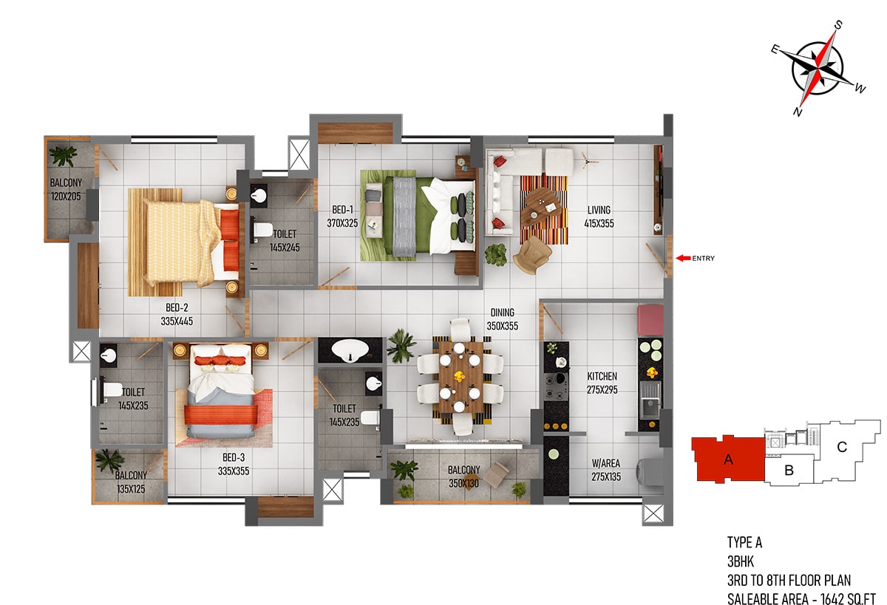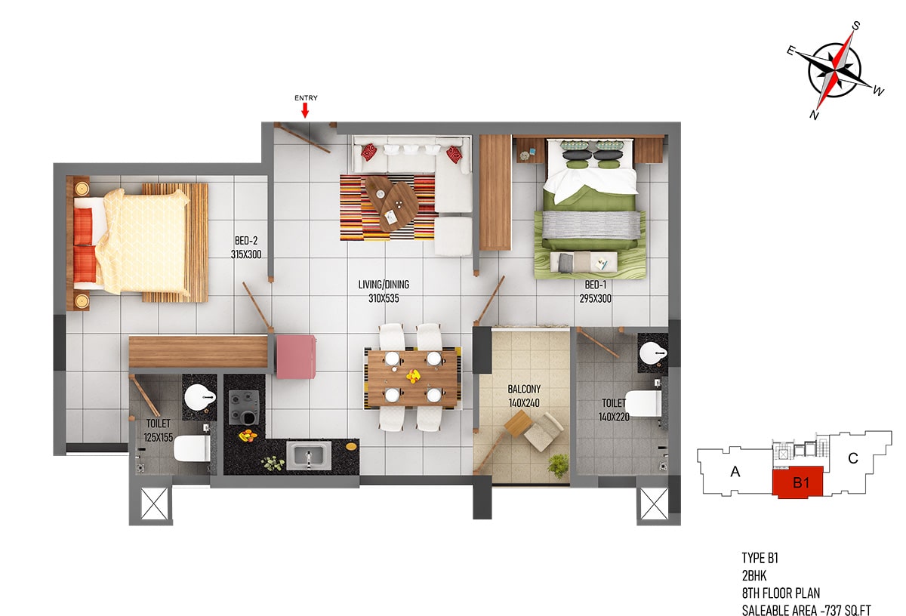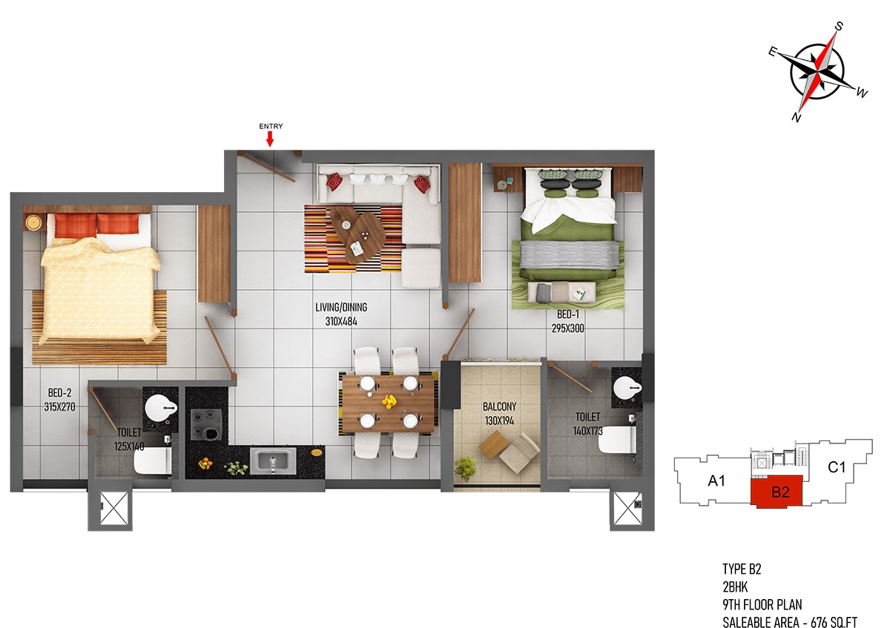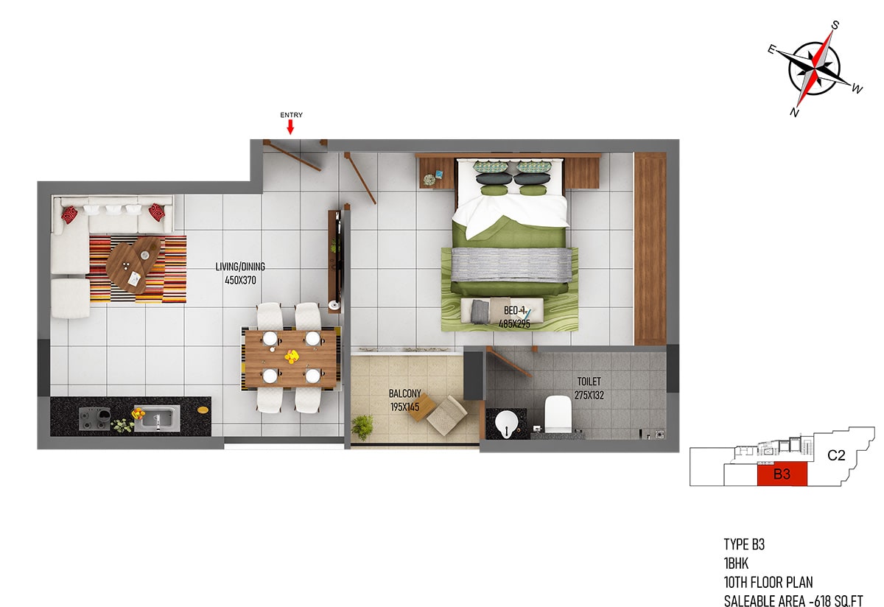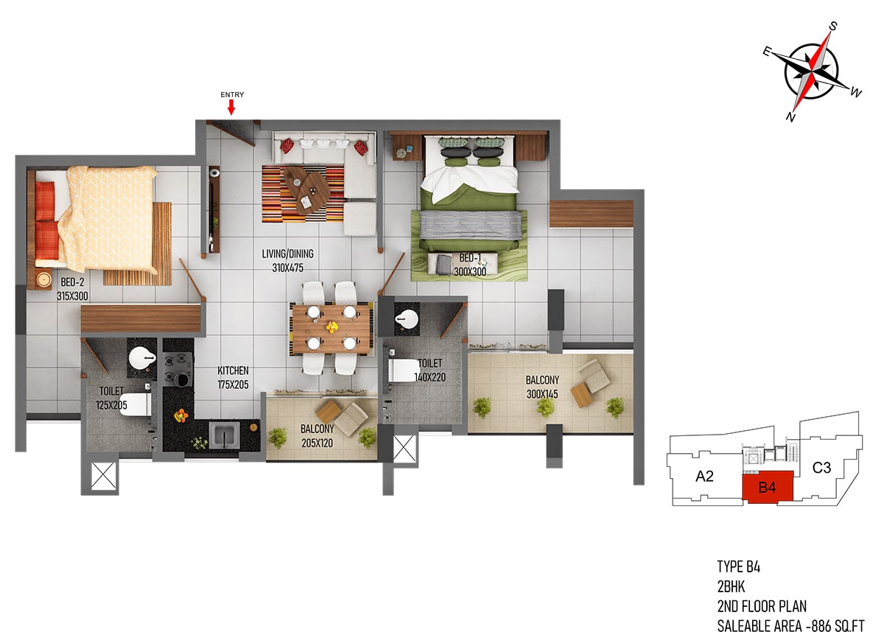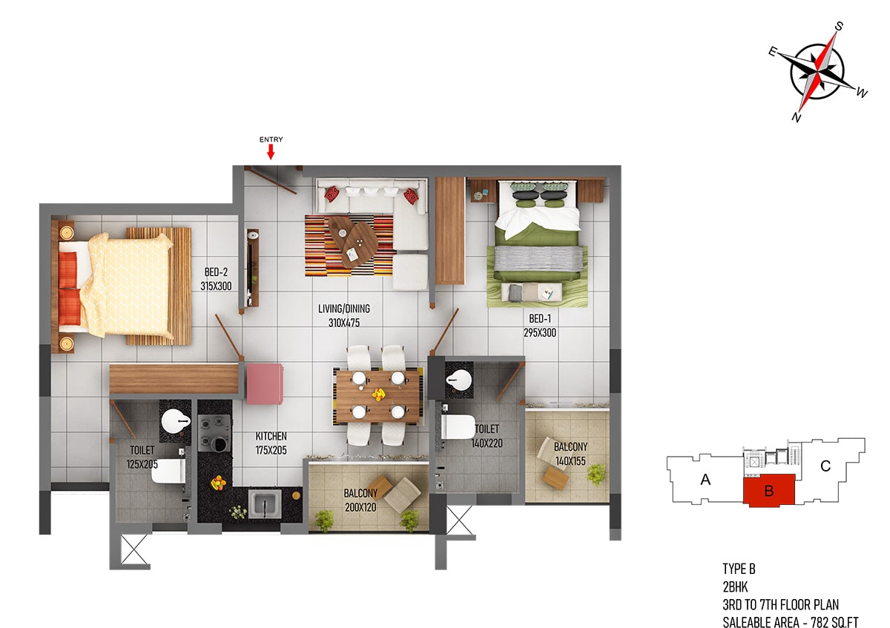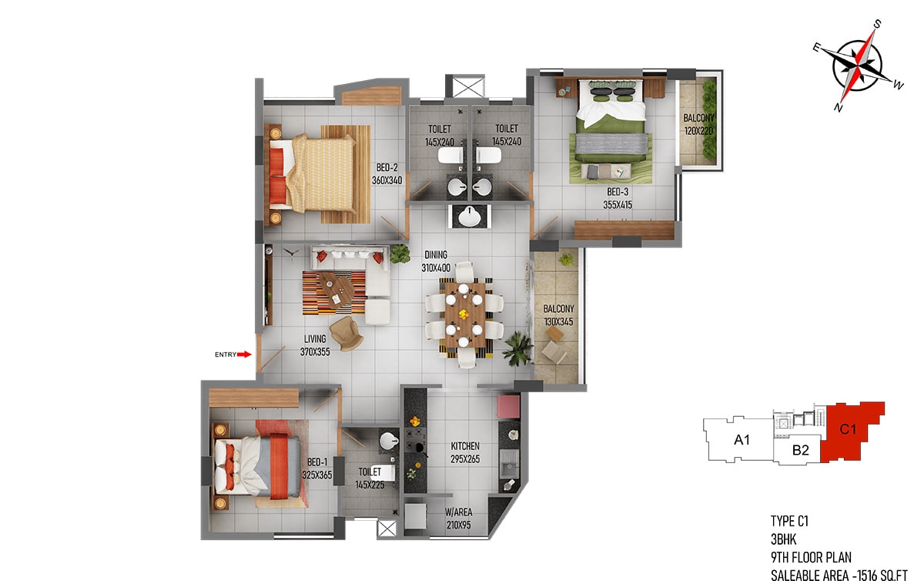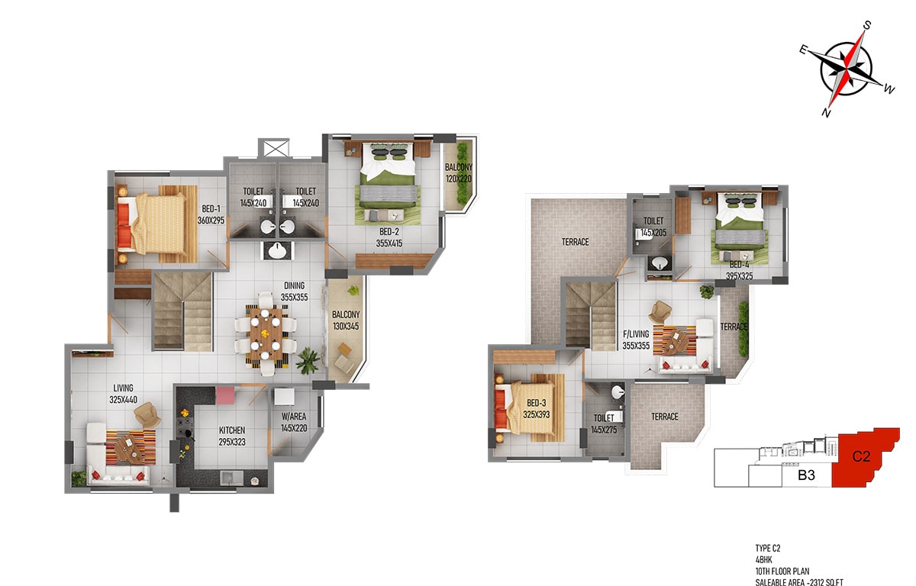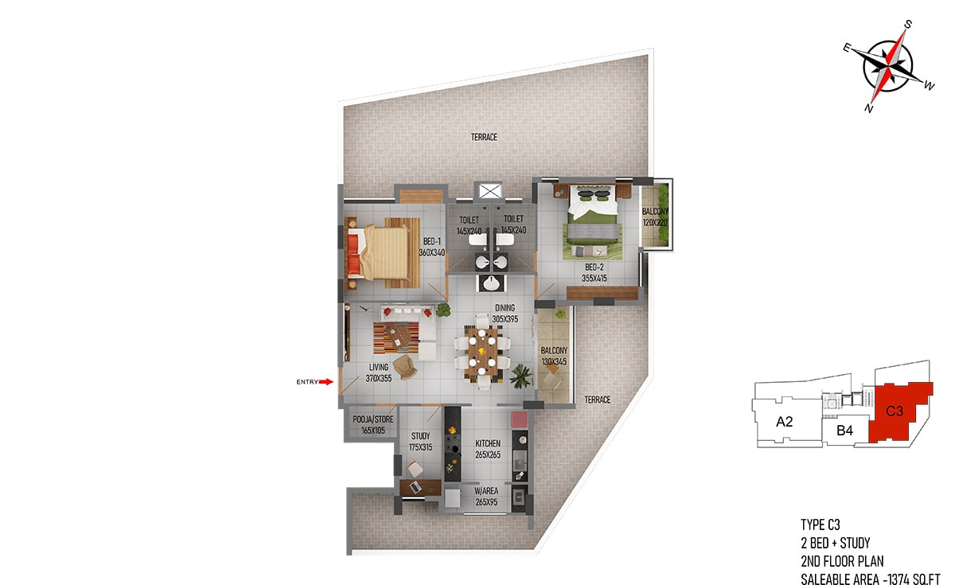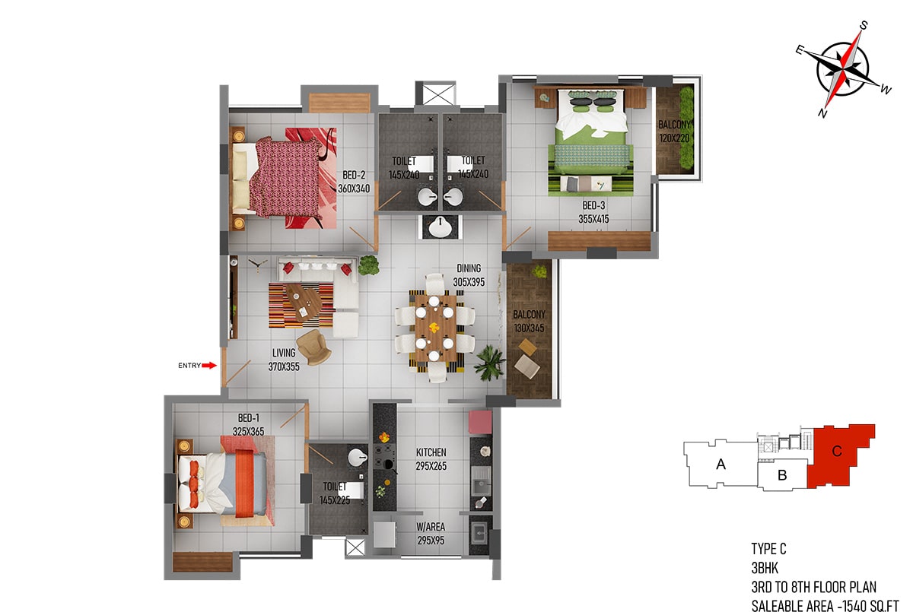About Us
Established in 1982, Cordial Homes is a leading builder and developer in South India. With over 42 years of experience and 133 completed projects in Chennai and Kerala, we’ve earned the trust of 2600+ customers.
Contact Info
- Cordial Homes Pvt. Ltd. TC NO. 22/1130, Pipinmoodu Road Sasthamangalam P.O, Trivandrum Kerala -695 010
- +91 99474 33000, +91 99474 55000
- marketing@cordialhomes.in
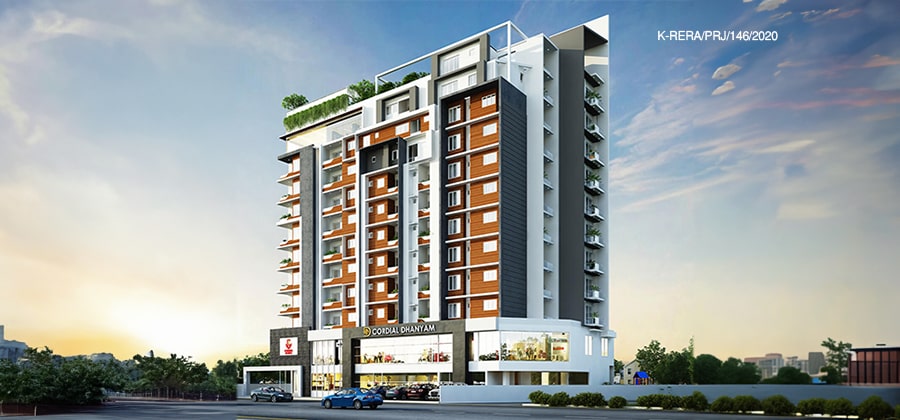
Cordial Dhanyam | Kanjirampara
The perfect home for you
Cordial Dhanyam checks many boxes. It has 1,2,3 & 4 BHKapartmentsthus living upto its promise – a home irrespective of big or small a home you need is available. It also comes with scores of amenities that will pamper you according to your mood.
From a Game room to a Rooftop swimming pool to a fully Air-conditioned fitness centre, there is something for all. Even the little ones can retreat to a special Kids play area that will keep them entertained for hours. Designed with the most modern materials, Cordial Dhanyam sets a new benchmark inapartmentliving. Make it your home already.
- Rooftop Swimming Pool
- Premium class Guest suit (A/C)
- Yoga and meditation room
- Fitness centre with most modern equipments
- Automatic gate control system for entry/exit
- Indoor game zone
- Children’s play area
- Terrace party area
- Elegant A/C lobby with Furnished Reception Area
- Intercom facility
- Name boards
- Generator back-up for lifts, water pumps, common areas and designated points in each apartment
- Solar assisted lighting in common areas
- CCTV camera in main entrance, gate portion and lifts and Biometric access at Entrance Lobby
- Independent Water meter for each Apartments
- KWA Sewage system is available for drainage connection.
- Water supply system through sump and overhead tank
- Provision for cable TV connection in each apartments
- Provision Garbage disposal- incineratorcable TV connection in each apartments
- Multipurpose hall
- One fully Automated passenger Lift & fully Automated Bed Lift
Transport & Medical
- Railway Station – 6.0km
- KSRTC Terminal – 6.0km
- Kochuveli Railway Station – 12km
- Airport – 10.0km
- S K Hospital – 2.3km
- Medical College – 9.0km
- Kims Hospital – 9.5 km
Shopping & Dining
- Style Plus – 4.0km
- Mall of Travancore – 9.7km
- Lulu Mall – 11.8km
- Central Mall – 7.0km
- Ambrosia Restaurant – 4.5km
- SP Grand Days – 4.7km
- Mascot Hotel – 4.5km
Worship
- Sri Padmanabha Temple – 8.0km
- Thozhuvancode Temple – 900m
- Attukal Temple – 8.0km
- Vettukadu Church – 13km
- Metropolitan Cathedral Palayam – 4.7 km
- Palayam Juma Masjid – 5.3km
- Beemapally Mosque – 12km
Education
- Christ Nagar School – 3.6 km
- Arya Central School – 6.7km
- St Mary’s Pattom – 7.0km
- St Thomas School – 8.5km
- Kerala Law Academy – 5.0km
- University College – 5.8km
- M G College – 7.7km
- Mar Ivanios College – 9.0km
- Sarasvathy Vidyalaya – 1 km
Sports And Leisure
- Gold’s Gym – 2.8km
- Jimmy George Stadium – 4.0km
- Sports Hub – 17.0
- Trivandrum club – 3.9km
- Sree Mulam Club – 4.2km
- Tagore Theater – 4.0km
- Kowdiar Palace – 4.8km
- Museum & Zoo – 4.7km
- Kanakakunnu Palace – 4.0km
- Structure: RCC framed structure designed for higher seismic consideration
- Generator: Generator backup for elevators, water pumps and designated points in each apartment and common area light points
- Flooring: Superior quality Granite / vitrified tile flooring in entrance lobby. Elegant Vitrified tiles for the remaining area, except toilets and staircase.
- Fire safety: Fire protection systems as per rules.
- Doors: Polished teak wood frame and shutter for entrance door and molded shutters for internal doors with hardwood frames. Hardwood frames with treated doors of one side resin coating for toilets. Internal doors and frames painted with superior quality synthetic enamel paint.
- Painting: Premium quality putty finish with plastic emulsion for internal walls & ceilings. Balcony handrails painting with enamel paint. Outside walls painting with superior quality weather shield paint.
- Sanitary ware & CP fittings: Branded sanitary fixtures matching with tiles, wall mount closet of Roca/American Standards or equivalent type with concealed flushing cistern. CP fitting of “Jaquar” or equivalent type.
- Staircase: Flooring with vitrified rustic tiles and hand rails in stainless steel.
- Windows: Powder coated aluminum / UPVC frame with glazed sliding shutters and MS safety grills.
- Kitchen & Work Area: Counter with granite top and Superior Quality stainless steel sink in kitchen. Glazed tiles above the counter to a particular height. Single bowl sink with granite top in work area. Provision for water purifier and dish washer.
- Cable TV: Provision for cable TV connection in Living and master bedroom (subject to then prevailing Government rules). Water supply arrangements through sump and overhead tank. Individual water meter for each apartment
- Electrical: All wiring with superior quality copper wires inside apartments including PVC conduits of ISI standards. Power plugs with adequate light and fan points. Points controlled by ELCB and MCB with independent KSEB meter. Branded modular switches of Legrand or equivalent quality. Provision for Washing machine, Fridge etc. and provision for internet connection in one bed room.
- Telephone: Wiring for telephone in Living and Master bedroom.
- Balcony: Flooring with anti-skid ceramic/vitrified tiles and toughened glass with stainless steel top rail.
- Air-Conditioning: Wired provision in all bedrooms and living.
- Toilets: Premium quality anti-skid ceramic tiles for the floor and modern glazed tiles for wall up to door height. Geyser provision and health faucet in all toilets except in servants.
- Elevators: One fully automated passenger lift and one fully automated bed lift will be provided of Johnson, Kone, OTIS or equivalent type.
Location: Kanjirampara
| Location | Kanjirampara |
|---|---|
| Configurations | 1/2/3/4 BHK |
| Status | Ready to Occupy |
| RERA Registration Number | K-RERA/PRJ/146/2020 |
Gallery
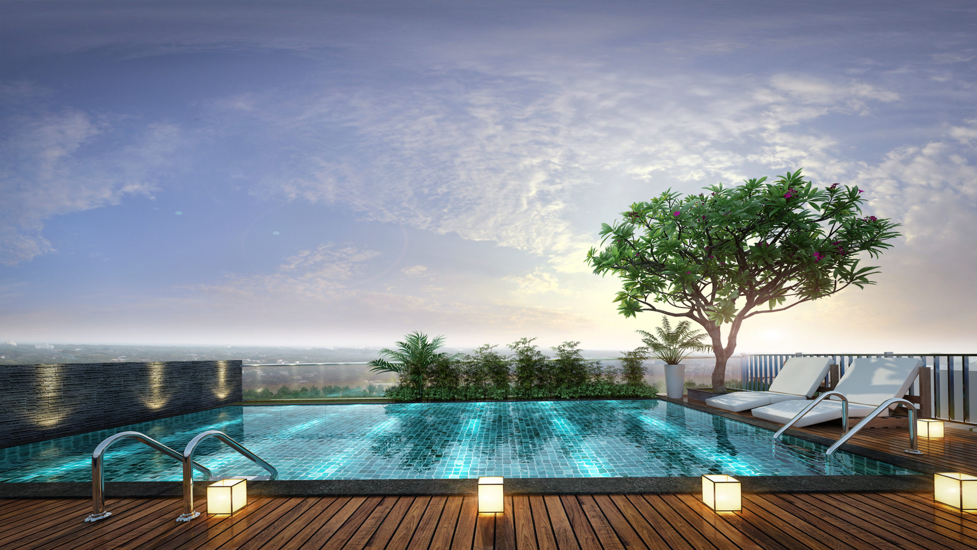
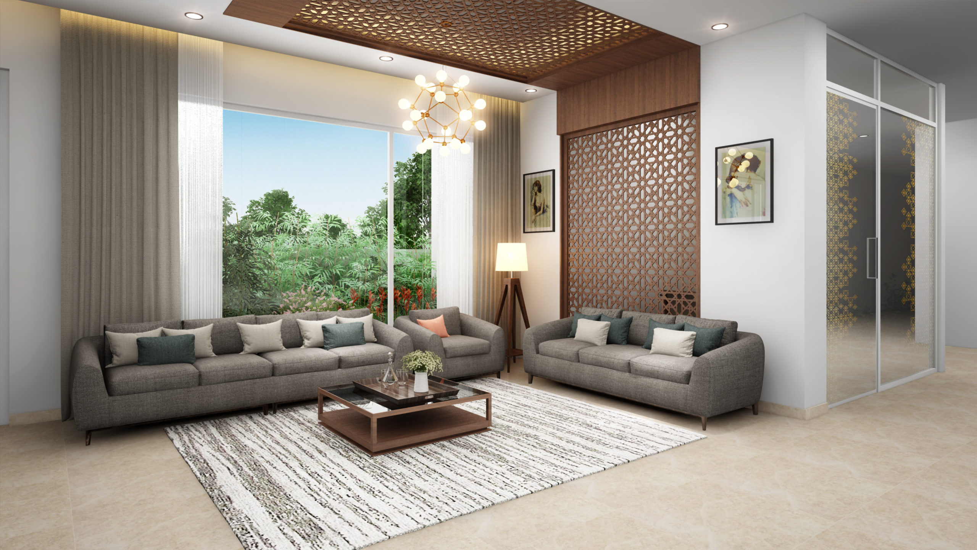
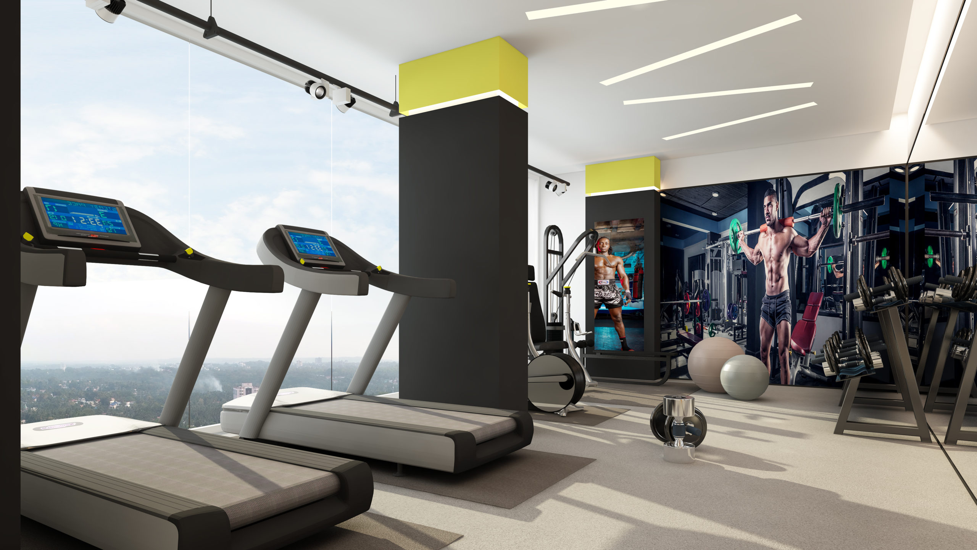
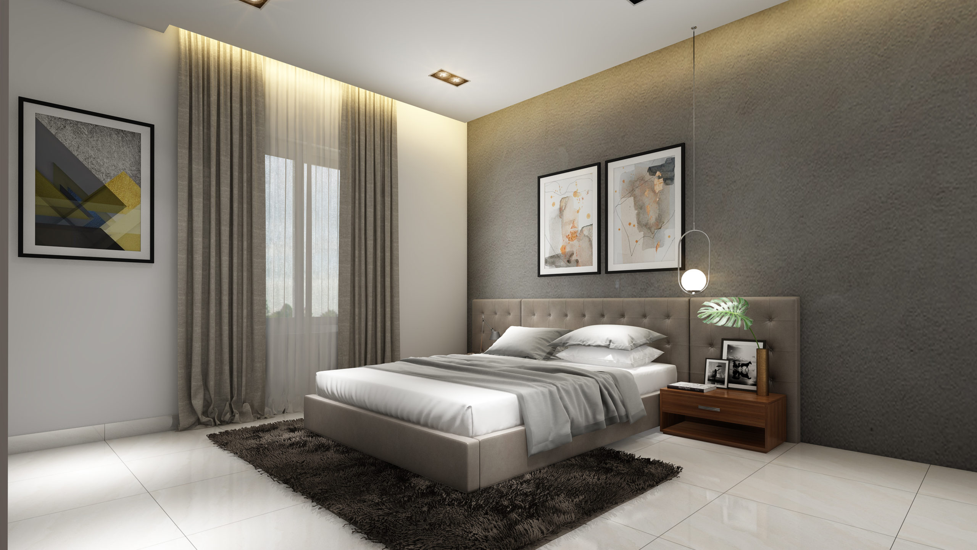
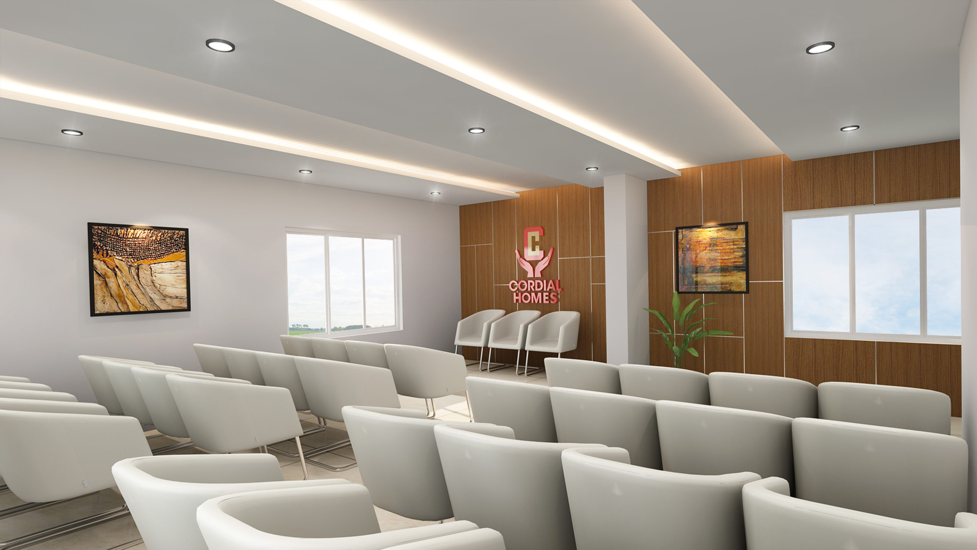
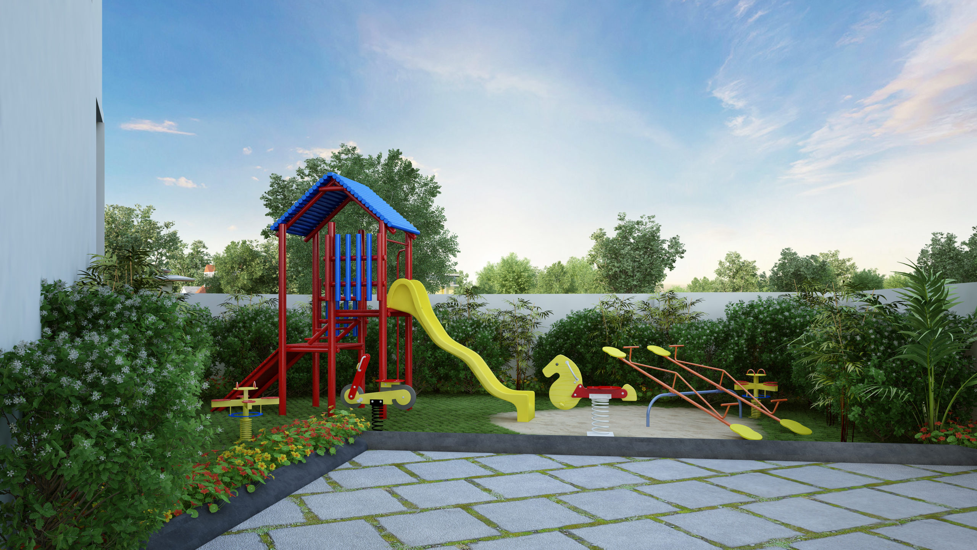
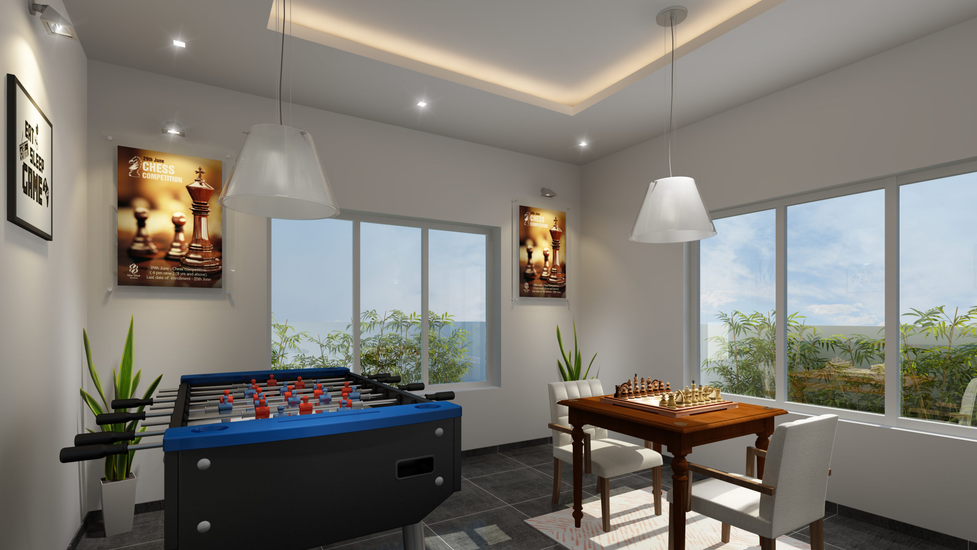
Enquire Now !
- Related Projects
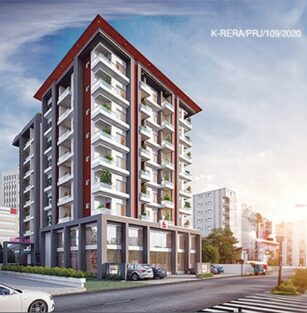
Cordial Jems
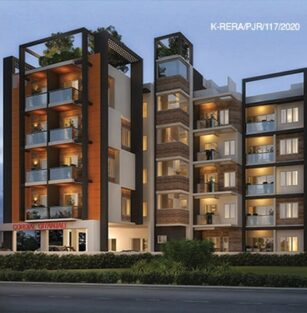
Cordial Gitanjali
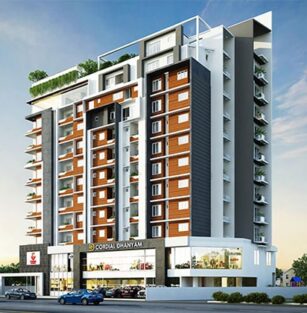
Cordial Dhanyam
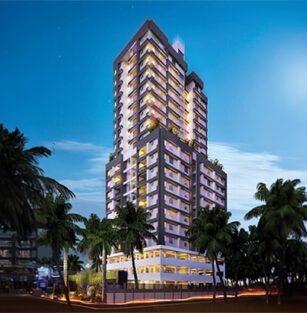
Cordial Dhanuss
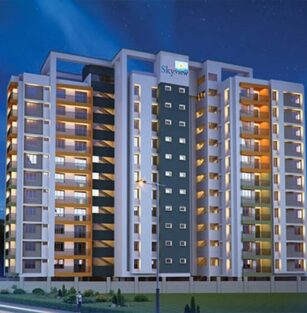
Cordial Skyview
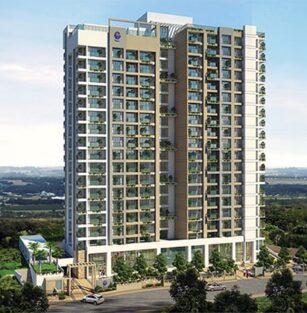
Cordial Bharathi
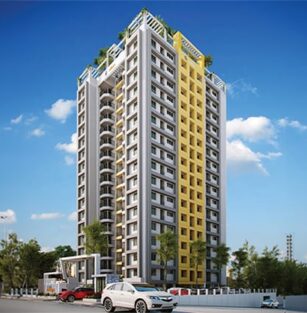
Cordial Adithya
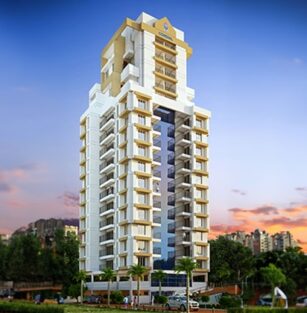
Cordial Prabha
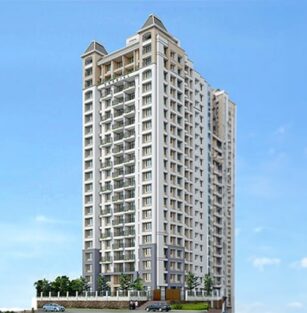
Cordial Amity
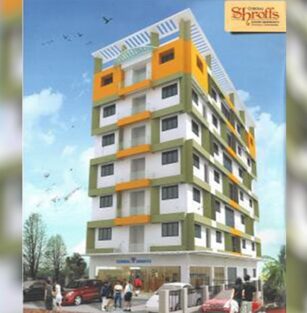
Cordial Shroffs
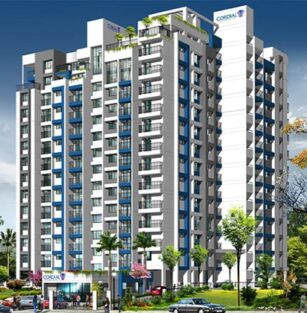
Cordial Casilda
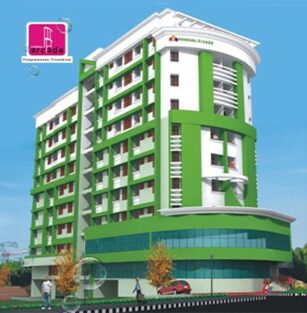
Cordial Arcade
Established in 1982, Cordial Homes is a leading builder and developer in South India. With over 43 years of experience and 133 completed projects in Chennai and Kerala, we’ve earned the trust of 2600+ customers.
Contact Us
- Cordial Homes Pvt. Ltd. TC NO. 22/1130, Pipinmoodu Road Sasthamangalam P.O, Trivandrum Kerala -695 010
Quick Links
Accreditations




© Copyright 2025 Cordial Homes . All rights reserved | Managed by Easynet Digital
